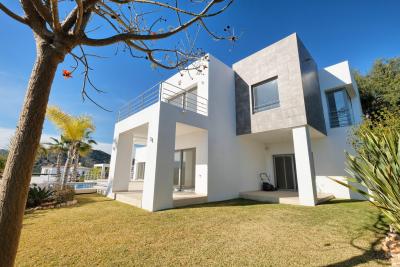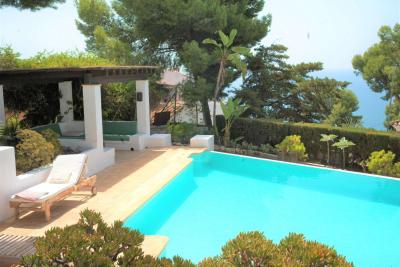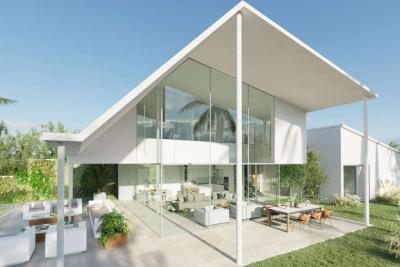SOLD! Luxury villa located in a privileged area, Los Flamingos - Benahavís. It offers tranquility, beauty, exclusivity and security.
Flamingos is the gated residential community that has been created around the area that houses the 5-star Hotel Villa Padierna. Surrounded by equally impressive houses, this villa is a great opportunity for those looking to live in a luxurious setting.
The house overlooks the prestigious area of the 5-star Villa Padierna hotel, with its 18-hole golf course. In addition to the views mentioned above, it offers spectacular views of the southwest of the Mediterranean Sea and beyond the coast of North Africa and the Rock of Gibraltar.
The architects of this villa have ensured maximum enjoyment by adding large terraces and balconies accessible from virtually every room.
The entrance floor consists of a large living room, a nice and bright conservatory and a spacious dining room an American style kitchen, excellent size, bright living room connected to the kitchen, an office area with west light.
On the first floor there are three very bright and spacious rooms, especially the master suite with spectacular views of Africa and Gibraltar.
It also has an impressive dressing room that leads to the master bedroom with open-plan bathroom.
The ceiling is vaulted with wooden beams, and the luxurious independent bathtubs offer great views to enjoy without going unnoticed.
The lower level is a space that currently offers a large games room, rest area, staff rooms and other rooms with private bathroom, all with large windows.
Behind the infinity pool there is an additional and completely separate guest apartment, has two bedrooms with stunning sea views (50 meters from the main house). It can be accessed independently of the main villa. It also has a luxury area for dogs to play and have their own home.
The outdoor space has a combination of living room with open terraces, synergy pool and garden. which is designed to give one the ultimate relaxing and natural atmosphere. Pure design from the outside in, top to bottom. There are top quality windows with reflective glass, underfloor heating throughout the house, solar heating panels, A complete home automation lighting system to graduate lighting throughout the house and garden. Finally, a high-end alarm system that covers the entire perimeter.
The villa is immaculately preserved.
|
CALIFICACIÓN ENERGÉTICA
|
Consumo energía kW h / m2 año |
Emisiones CO2 kg CO2 / m2 año |
|---|---|---|
| A | ||
| B | ||
| C | ||
| D | ||
| E | ||
| F | ||
| G |

HOUSECLICK.ES - CALL or WHASTAPP: ES +34 689 44 39 24 E: INFO@HOUSECLICK.ES...

SOLD! HOUSECLICK.ES - LLAMADA o WHASTAPP +34 689 44 39 24 E: INFO@HOUSECLICK.ES Plot...

HOUSECLICK.ES - CALL or WHASTAPP +34 689 44 39 24 E: INFO@HOUSECLICK.ES Can...